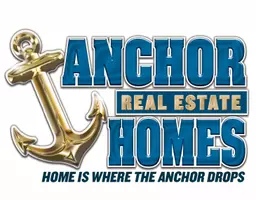
129 FROG HOLLOW RD Forked River, NJ 08731
4 Beds
3 Baths
2,580 SqFt
UPDATED:
10/16/2024 11:31 AM
Key Details
Property Type Single Family Home
Sub Type Detached
Listing Status Active
Purchase Type For Sale
Square Footage 2,580 sqft
Price per Sqft $299
Subdivision None Available
MLS Listing ID NJOC2028102
Style Colonial
Bedrooms 4
Full Baths 2
Half Baths 1
HOA Y/N N
Abv Grd Liv Area 2,580
Originating Board BRIGHT
Year Built 2013
Annual Tax Amount $8,900
Tax Year 2023
Lot Size 0.344 Acres
Acres 0.34
Lot Dimensions 100.00 x 150.00
Property Description
Location
State NJ
County Ocean
Area Lacey Twp (21513)
Zoning R80
Rooms
Basement Walkout Stairs, Full
Interior
Interior Features Attic, Built-Ins, Ceiling Fan(s), Pantry, Recessed Lighting, Bathroom - Stall Shower, Walk-in Closet(s), Wood Floors
Hot Water Natural Gas
Heating Forced Air
Cooling Central A/C
Inclusions Blinds; Ceiling Fan(s); Dishwasher; Dryer; Garage Door Opener; Hot Tub; Light Fixtures; Microwave; Refrigerator; Stove; Washer
Equipment Stainless Steel Appliances
Fireplace N
Appliance Stainless Steel Appliances
Heat Source Natural Gas
Laundry Upper Floor
Exterior
Garage Garage - Front Entry, Inside Access
Garage Spaces 2.0
Waterfront N
Water Access N
Accessibility None
Parking Type Attached Garage, Driveway
Attached Garage 2
Total Parking Spaces 2
Garage Y
Building
Story 2
Foundation Concrete Perimeter
Sewer Public Sewer
Water Public
Architectural Style Colonial
Level or Stories 2
Additional Building Above Grade, Below Grade
New Construction N
Others
Senior Community No
Tax ID 13-00286-00036
Ownership Fee Simple
SqFt Source Assessor
Special Listing Condition Standard







